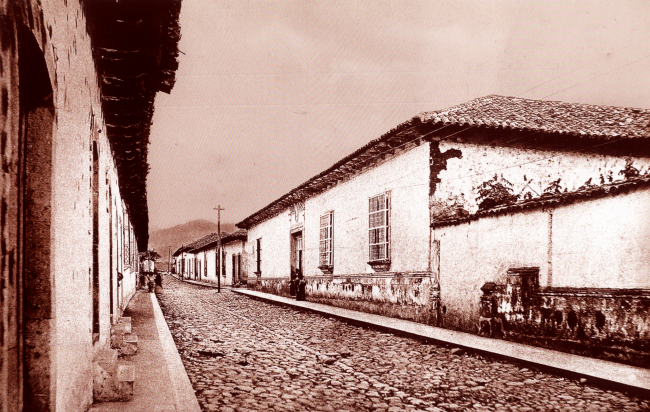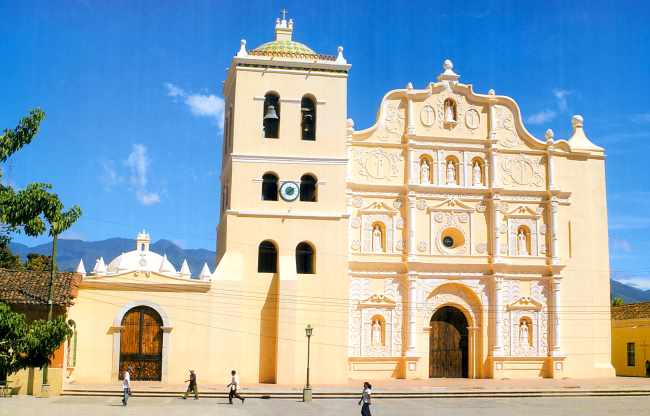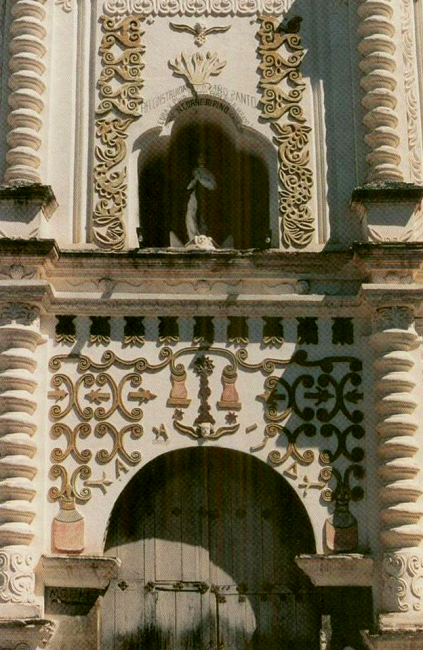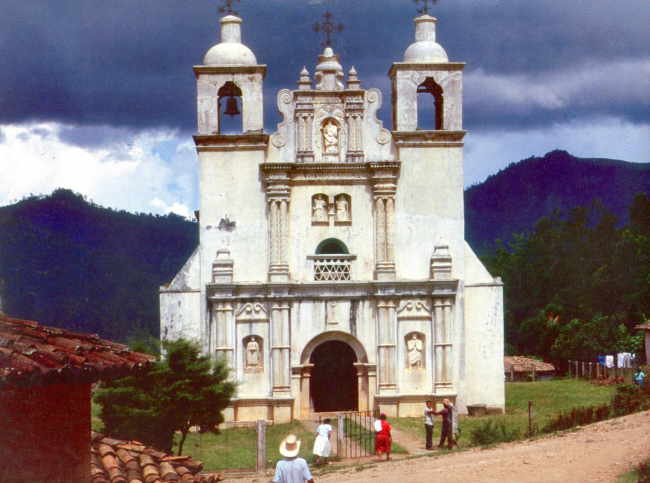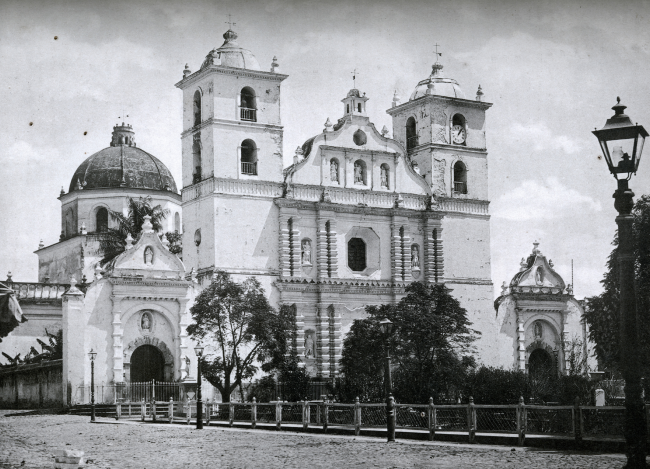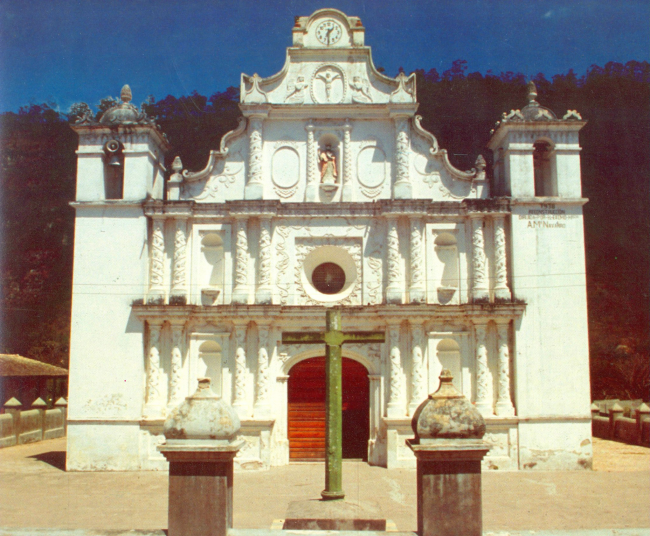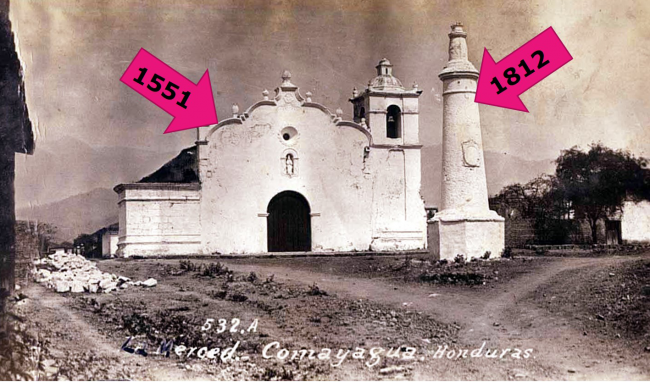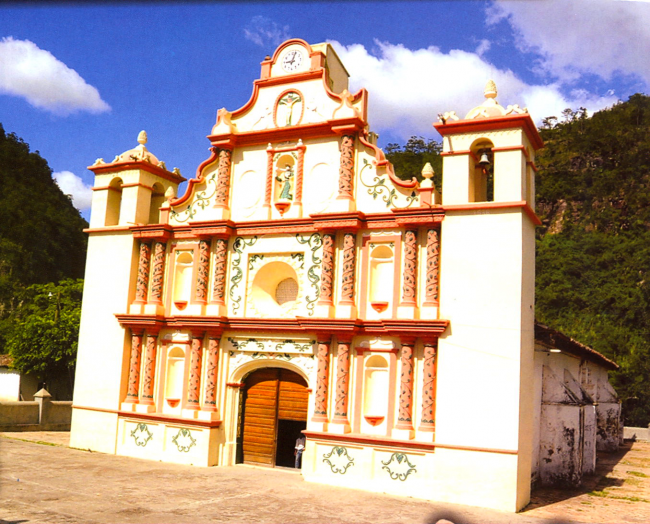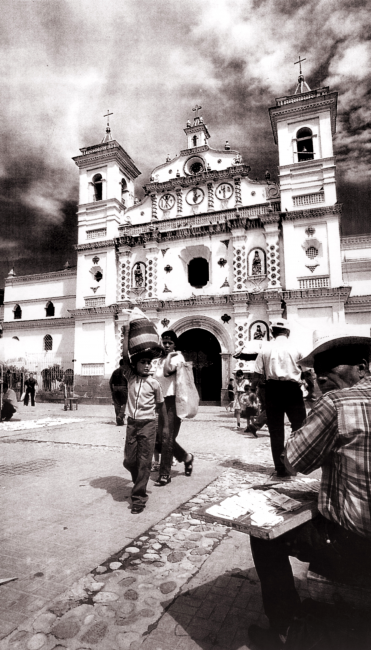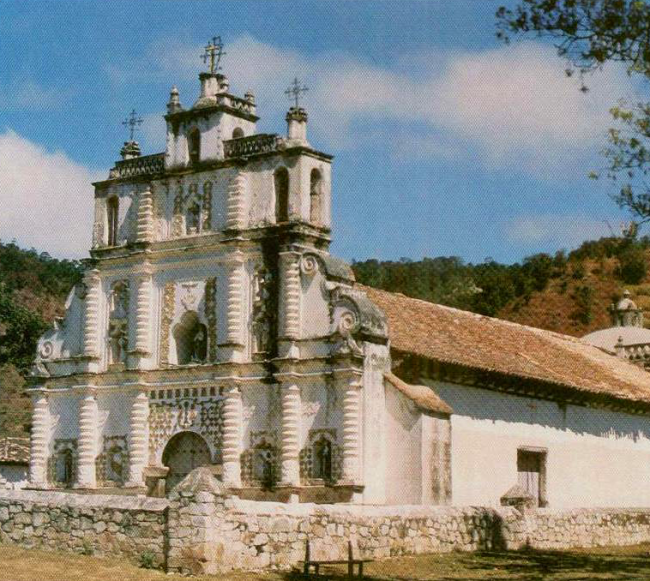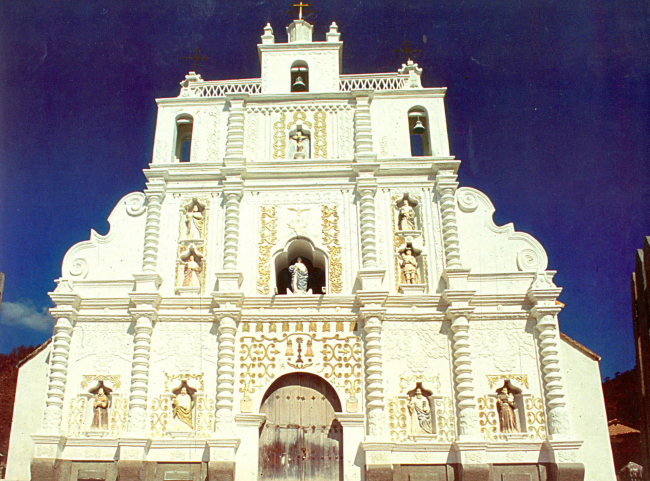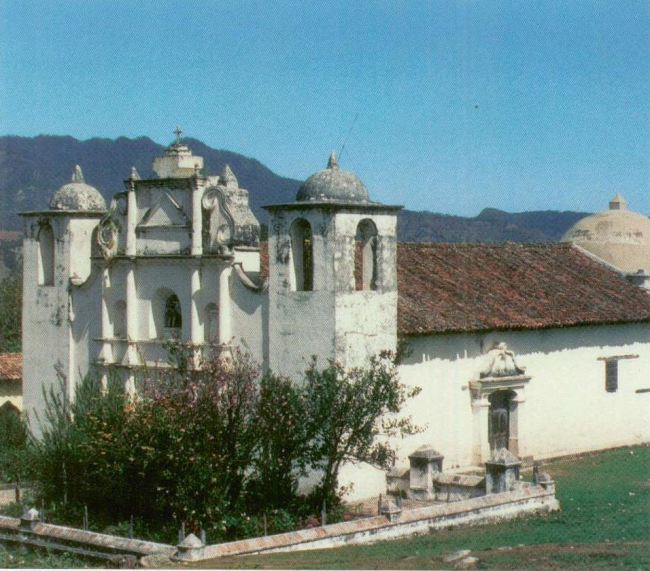According to expert architects and collaborators of the Architecture Guide of Honduras, in our country there were different types of settlements depending on their time of foundation, urban design, location and characteristic activity; the grid layout is the most representative and can still be seen in the original urban nucleus of cities such as San Pedro Sula and Comayagua, founded in wide valleys as administrative and commercial centers. The city of Gracias is an exception, as its parceling corresponds to the first foundations made before the urban regulations established in the aforementioned royal ordinance.
The south and east of the country were places of cattle-raising enclaves such as Choluteca and Olancho where large farms located in flatlands and plains suitable for grazing predominated. While in the mining area between the current departments of Francisco Morazan, El Paraiso and Choluteca, the rugged topography plus the spontaneous birth of the towns and a vertiginous demographic growth have left cities of irregular layout where the grid becomes flexible or disappears.
Civilian Housing
The typical colonial house was built in adobe, endowed with one or more interior patios that besides providing light and ventilation to the different rooms or spaces of the house, served as spaces for orchards, gardens, corrals and other service areas.
In the southern part of the country, especially in the municipality of Choluteca, an architecture of exterior galleries was developed in which large windows were opened, protected by wrought iron gates or carved wooden balusters. These galleries were characterized by the use of carved wooden pillars and for many years constituted the main vestibule of the houses. The walls were also painted with lime inside and outside to give a greater sensation of cleanliness and clarity. It was not very common, in less quantity some wealthy families built houses of two levels with balconies projecting towards the main streets to have a privileged view of the festivities and religious processions, these last cases were presented with greater force in Yuscaran, Tegucigalpa and Comayagua.
The religious typology in this period was practically dominated by the Baroque, which had become the ideological standard of the counter-reformation in Europe in the face of the advance of Protestantism; but it is not a pure style, as the architect Lagos mentioned earlier, she stated that this style was also influenced by pre-Columbian beliefs and motives that gave rise to a religious syncretism that survives today.
The convents established in Honduras during this period belonged mainly to the orders of the Mercedarians and Franciscans. The hermitages, which were originally small churches or chapels built in solitary places.
Although it is true that the Spanish presence in the territories of the northern coast was felt, the constant incursions of pirates, filibusters and English, especially in the Bay Islands, generated some constructions of wood elevated from the natural terrain and with palm roofs of pronounced slope that protected the buildings from the copious rainfall and floods. With the arrival of the first Garifuna to the island of Roatan on April 12, 1797, a construction system typical of island regions was introduced in Honduras, with houses built with vegetal materials such as yagua, manaca and caña brava, distributed longitudinally and behind the coconut palms of the coast.
